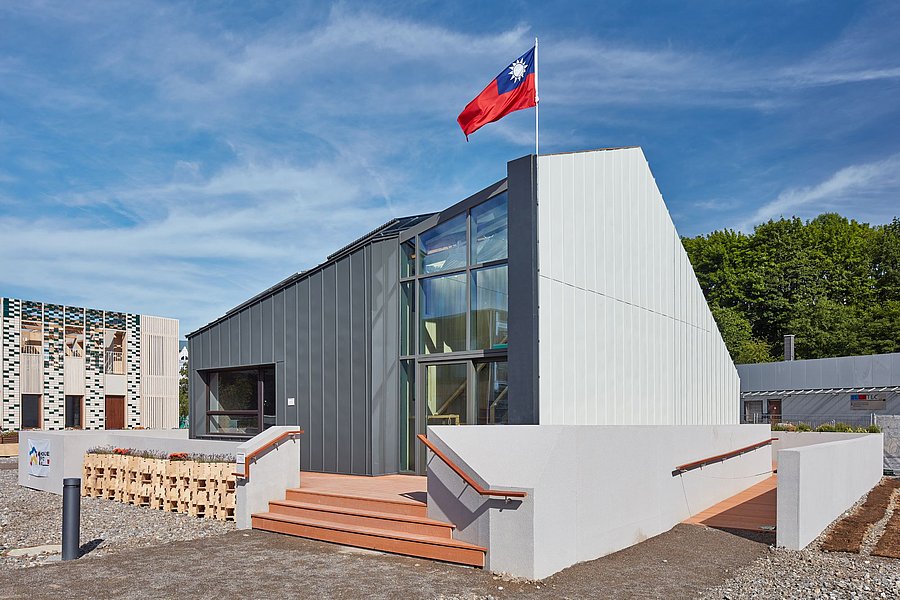The team
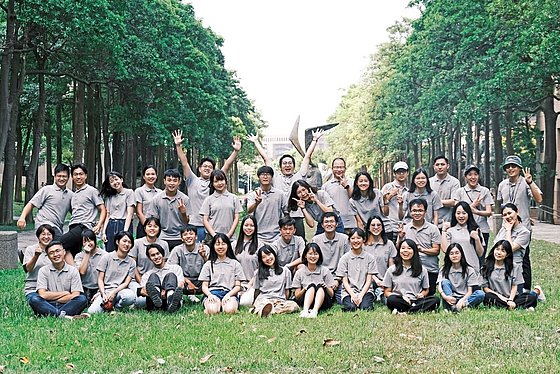
Team TDIS
Team TDIS (Transdisciplinary Design Innovation Shop) consists of students and faculty members from different disciplines. At the Solar Decathlon Europe 2014, the team’s project “The Orchid House” won first prize in the contests Urban Design, Transportation and Affordability, 2nd prize in the contest Innovation and 3rd prize in the contest Energy Efficiency. At the Solar Decathlon Middle East 2018, the team’s project “C.A.B.” won 3rd prize in the contest Creative Solution and seventh place overall.
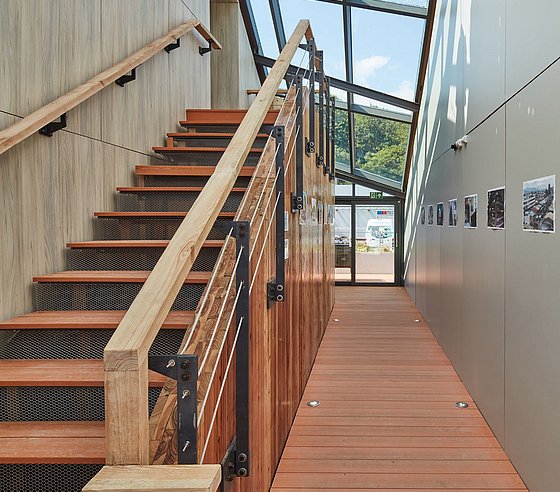
© Sigurd Steinprinz / BUW
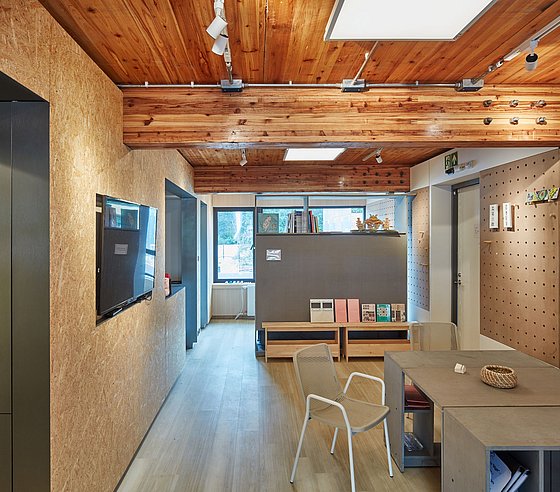
© Sigurd Steinprinz / BUW
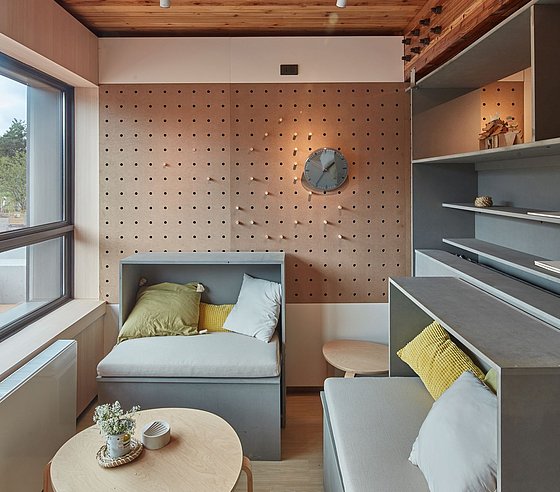
© Sigurd Steinprinz / BUW
The project
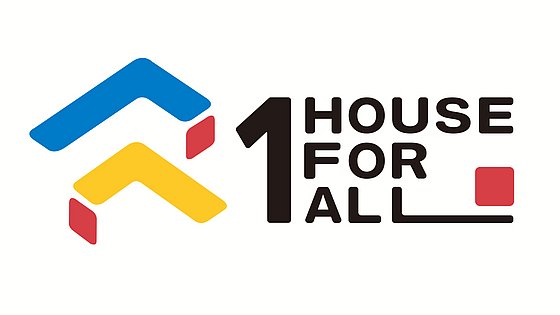
As part of the global village, Taiwan faces serious environmental and social problems: urban heat islands, urban flooding, and air pollution. Besides the global crisis, however, Taiwan has its own urban development challenges to overcome. Research shows that the life cycle of Taiwanese architecture is only 35 years.
Taipei, Taiwan's most populous city, urgently needs a prototype as a general model for the urban row houses that were mass-produced in the 1960s. Row houses or so-called shop houses are typical building types found in cities in East Asia and East South Asia. They are usually 4 to 5 storeys high and 3.6 to 5.4 metres wide and connected to each floor by a single staircase.
To make a change, team TDIS presents a new, greener living solution called “1 House for All”. Being inserted into the gaps of the city, “1 House for All‘‘ proposes to use the land more efficiently and make the space accessible and friendly for people of all ages and needs with an innovative design. The design includes three key elements with which the team responds to the three identified urban issues.
To combat climate change and the energy crisis, „Equality Skin“ enables a sustainable lifestyle for all. The result is a sharing thermal control layer that envelops the building. All individual utility unitsare integrated into this layer. With rainwater collection systems and solar panels, the energy needed for residential use can be self-generated.
Secondly, to solve overcrowdedness and make good use of the space, the “Party Core Wall” integrates all the necessary cables and piping into one wall. This creates less fragmented space. Last but not least, to combat interpersonal alienation among city dwellers, “Civic Plate” opens up a space for sharing and social interaction. By opening up the rarely used top floor, neighbours of different levels can meet, talk, cook and do laundry together. Moreover, thanks to the highly flexible systematic design, people of all ages and needs can be satisfied.
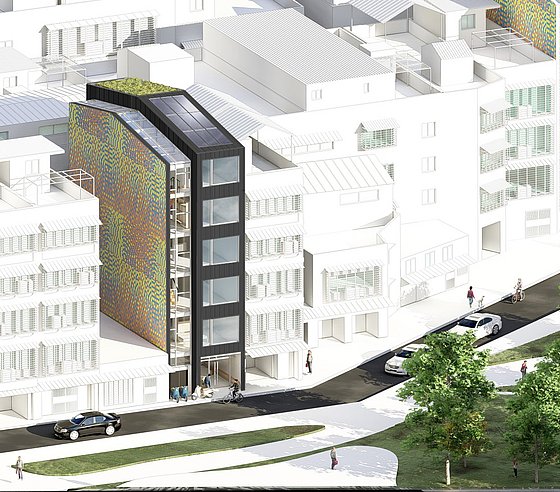
Visualisierung der Design Challenge
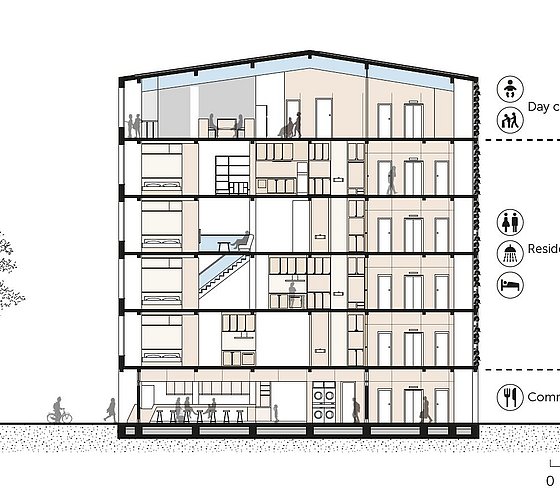
Schnitt der Design Challenge
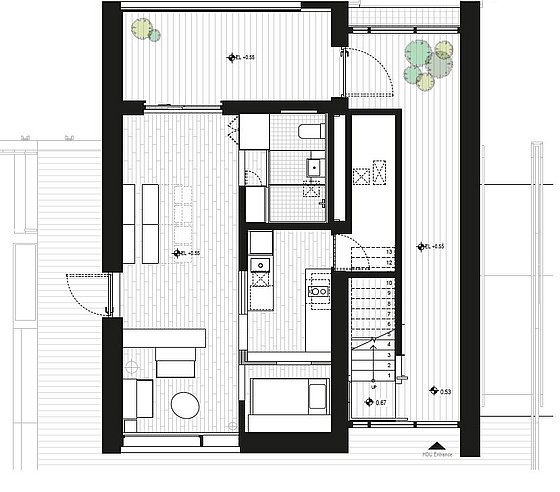
Grundriss der HDU
Virtual tour
contact
Sheng-Kai Tseng, Project Manager
Email: tdis[at]nctu.edu.tw
Phone: +886 357 12121 #58767

