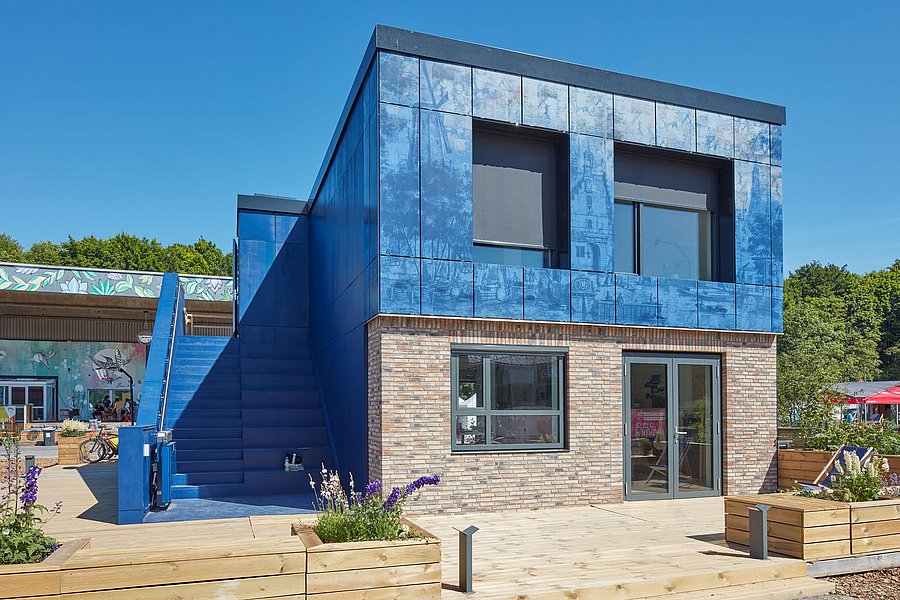The team
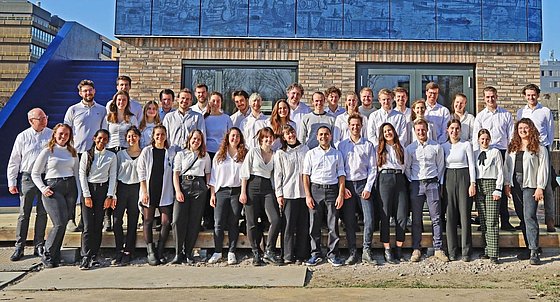
Team SUM
Currently, SUM (Symbiotic Urban Movement) consists of 78 students from 27 different nationalities and covers 10 different disciplines within the TU Delft. SUM is supported by faculty advisors from TU Delft, as well as multiple sponsors and stakeholders who are offering advice and expertise throughout the project phase and beyond.
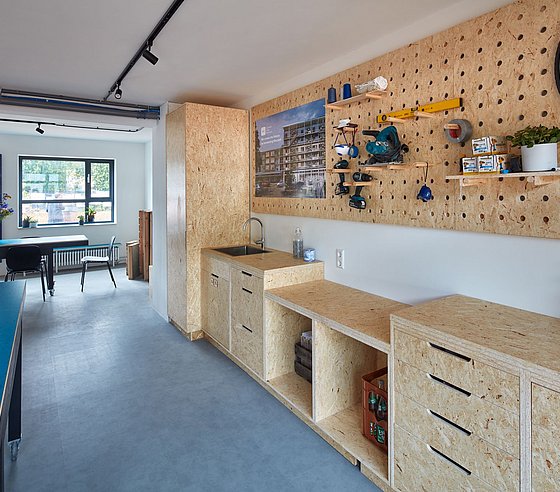
© Sigurd Steinprinz / BUW
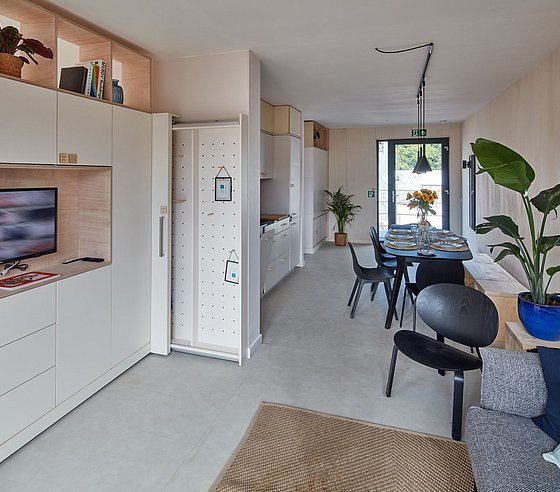
© Sigurd Steinprinz / BUW
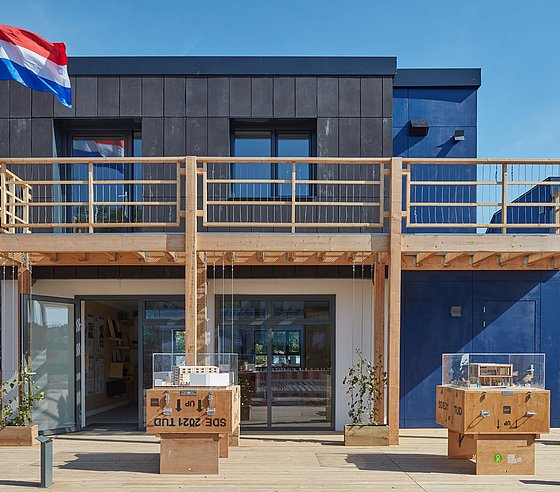
© Sigurd Steinprinz / BUW
The project
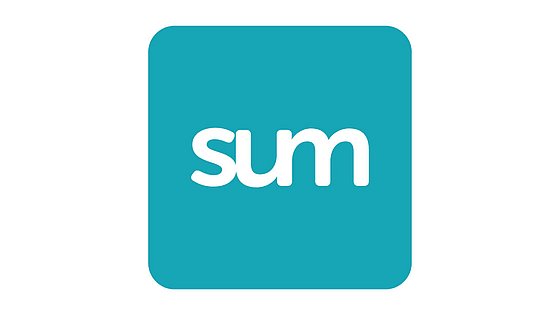
There are 847,000 tenement flats in the Netherlands, which represent 11% of the total housing stock inthe country. By addressing this building typology, SUM wants to create a system that can beimplemented across the Netherlands and even Europe.
The project is situated in the Bouwlust district, in The Hague. At the moment, the flats are at the end of their building lifespans; they are not meeting the current needs of the residents anymore and the energy performance of these buildings are scoring poorly.
For the renovation, the main goals are to improve the current energy performance and to adapt the floor plans to a more modern way of living. To improve the energy performance, the existing windows will be replaced and the building will be wrapped with a layer of insulation. A lightweight top-up will be placed on the existing building, densifying the neighbourhood and functioning as the energy hub for the whole building. The prefabricated timber modules, that make up the two layers of our top-up,can be connected to create different housing types, depending on the housing needs of the neighbourhood.
SUM is proposing to incorporate new public functions on the ground floor of the existing building, replacing some of the residential units that are currently there. The public functions would interact with the neighbourhood and would house the different aspects of the sharing economy that is proposed in our design like a makerspace. This would stimulate entrepreneurship and a micro-community specific to the neighbourhood's unique identity.
On the ground floor, a restaurant is also proposed, which will use the food grown from the urban farm in the open space behind the building. The food waste collected from the restaurant and residents is composted and used as fertiliser for the plants growing in the urban farm, closing the food-waste loop . Waste that has the potential to be upcycled is collected in the makerspace and given new value.
The design for the top-up floor plans consists of studio and two-bedroom apartments, designed with flexible furniture to maximise the use of the space. The top-up will also have PVT panels on the roof and a building-integrated solar facade, to produce hot water and electricity for the entire building. The roof will also provide space for plants and animals.
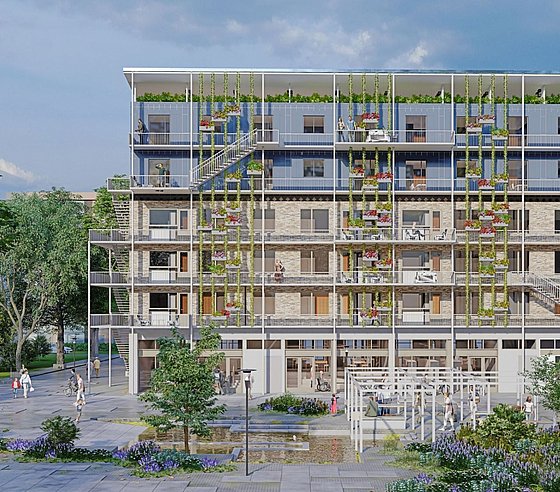
Visualisierung der Design Challenge
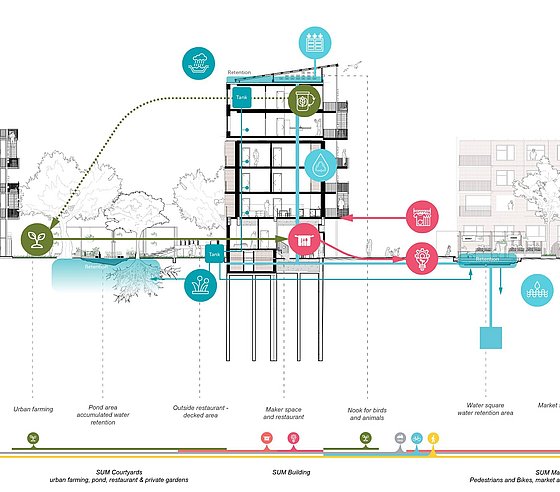
Schnitt der Design Challenge
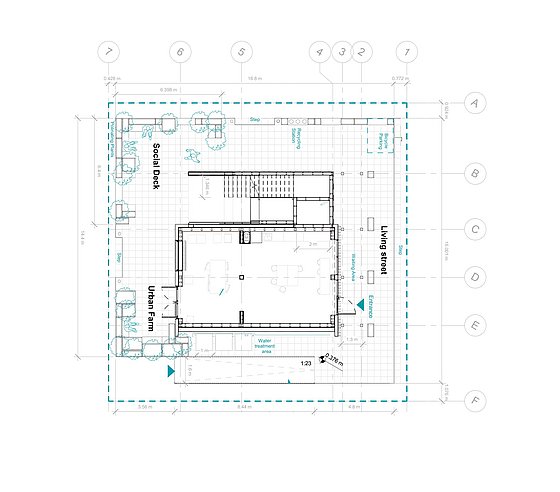
Grundriss der HDU
Virtual tour
contact
Nikki de Zeeuw, Communication & Branding Coordinator
Email: communication[at]team-sum.com
Phone: +31 623 315 550

