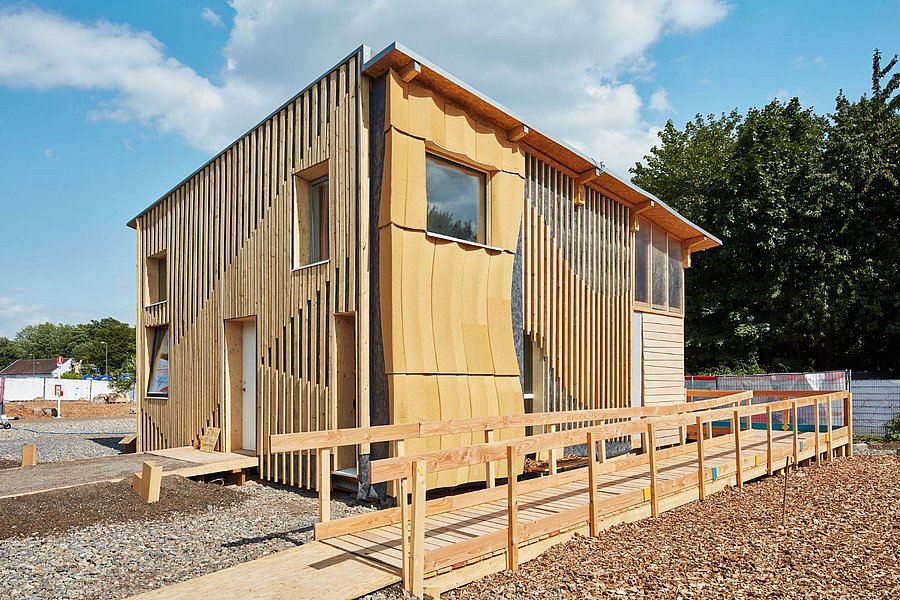The team
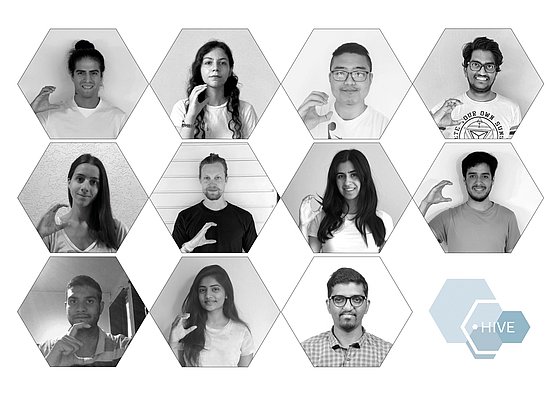
Team Sweden
Team Sweden is a group of student and faculties from different disciplines and nationalities with the common goal of creating a better place to live, work and grow together. The team is expanding with more motivated individuals curious to share their thoughts and knowledge for a constructive design system. This is the second time the team is joining the Solar Decathlon competition, the first being in2014 in China with the project Halo.
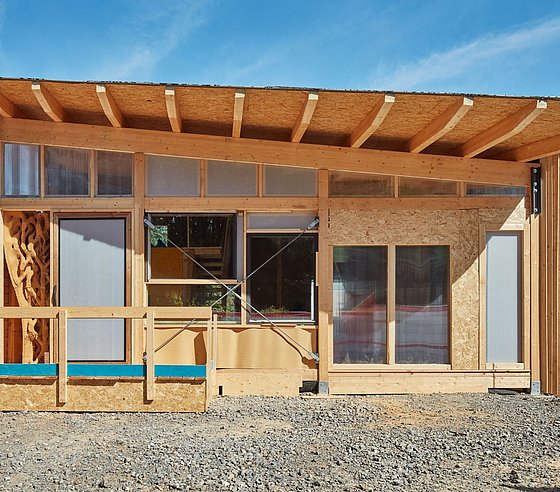
© Sigurd Steinprinz / BUW
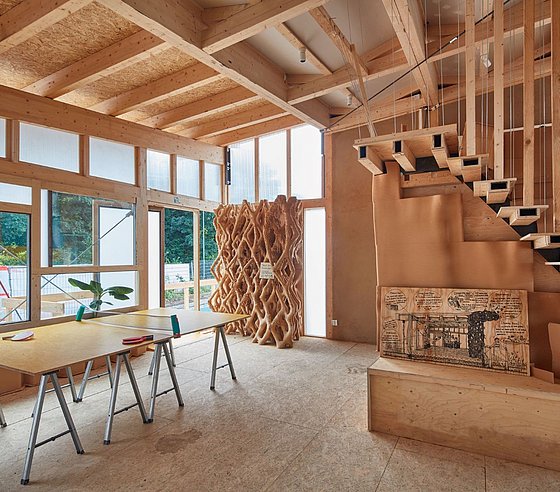
© Sigurd Steinprinz / BUW
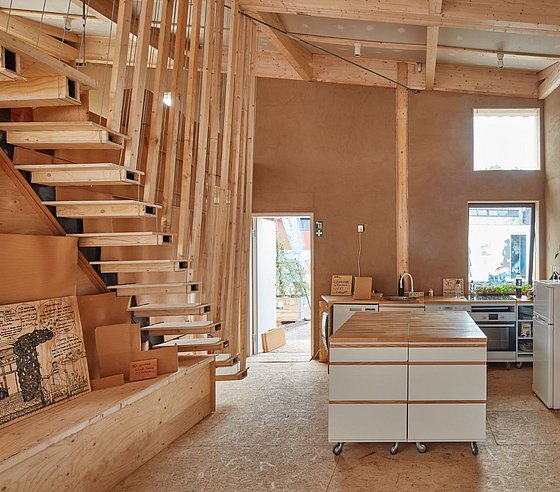
© Sigurd Steinprinz / BUW
The project
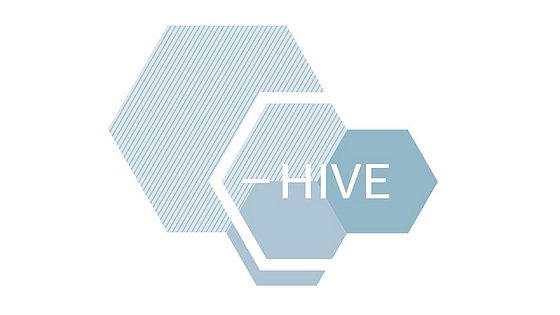
For this project, a site in the heart of Gothenburg is chosen. The existing building, a supermarket from the 70s is a symbolic architectural task of the future. It is inconspicuous buildings like these that will need special attention in the future. By
combining co-living and co-working the team hopes to offer the market a housing typology that fits peoples lifestyles today.
Building on top of existing structures comes with challenges such as weight limitations, additional infrastructure, and disruption and nuisance for existing tenants caused by construction. To tackle these restrictions, C-Hive will be constructed with
timber structure combined with 3D printed wooden Cellulose. The idea is that the proposal requires minimal interventions to existing systems.
The C-Hive plus solar energy unit will become the world’s first building to use a cellulose-based additive manufacturing system. Cellulose is a fully recyclable renewable resource that is a waste product of the Swedish forestry industry. Using 3D printing and Cellulose as a central element makes the chosen construction method groundbreaking for future sustainable projects.
The building design is inspired by mossy tree trunks, mushrooms sprouting out of the ground and a sense of something new growing on top of something old. The focus has been on developing a wall system that binds and carries everything that emphasises the upward movement and a sense of growing beyond. On top of the walls sits the roof which flows and protrudes beyond the edges providing shelter from both rain and sun. The design creates a contrast between a more ordered exterior with a facade made out of birch bark and an organic interior providing a sense of protectedness and warmth.
By prefabricating and 3d-printing modules on already existing rooftops, the units are easy to assemble and become more affordable. Two tenants get to share one unit. Each tenant gets their private space with a bedroom that is linked to a shared area consisting of a kitchen, dining room, living room and office area. The units will together create an urban landscape on the rooftop of an existing building and offer social areas where all the tenants can meet and socialize.
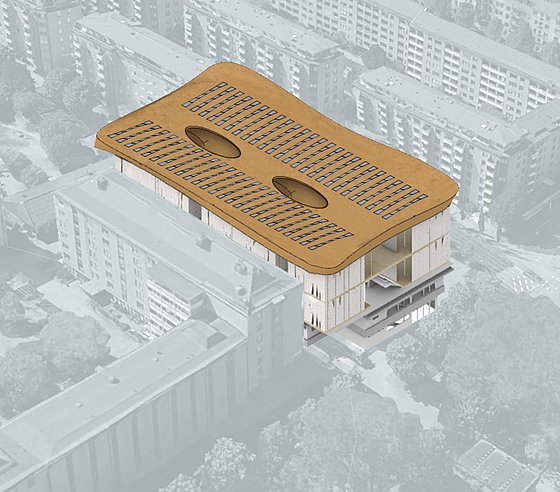
Visualisierung der Design Challenge
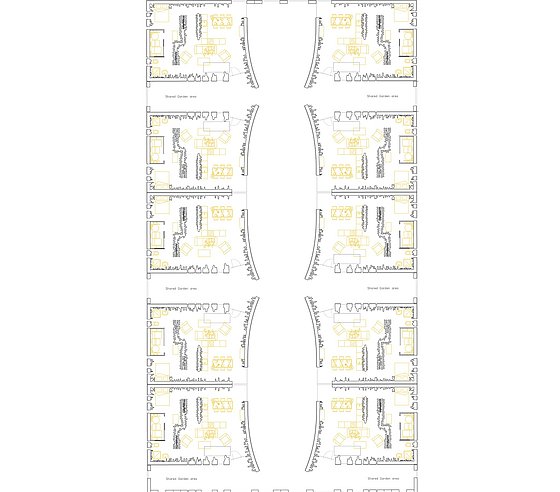
Grundriss der Design Challenge
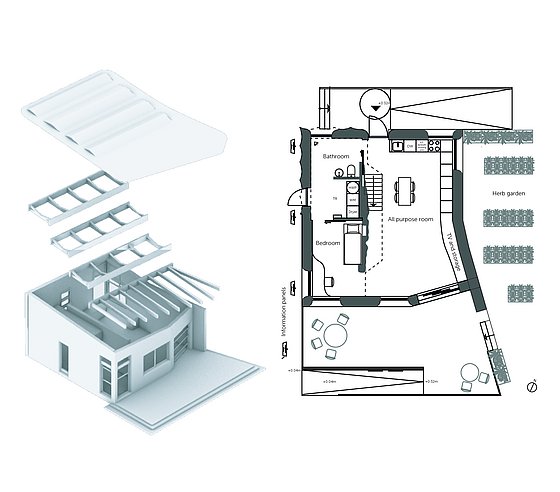
Grundriss der Building Challenge
contact
Jonas Lundberg, Faculty Advisor
Email:
jonas.lundberg[at]chalmers.se
teamsweden2021[at]gmail.com
Phone: +46 317 72 68 38

