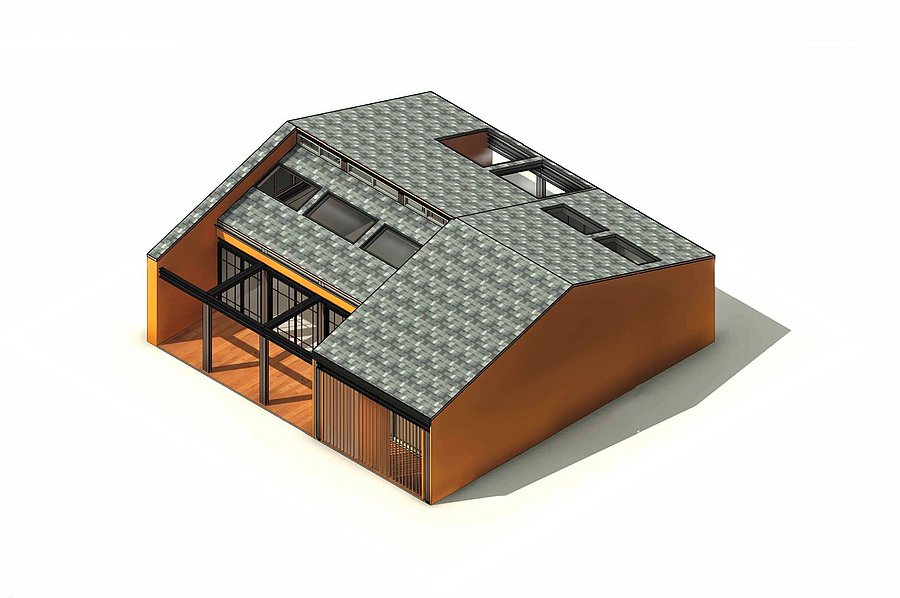The team
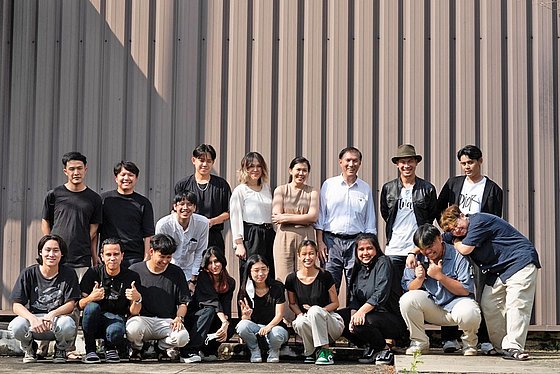
Team SAB
Team SAB consists of over 60 students from the School of Architecture and the School of Engineering. The abbreviation “SAB” is made up of the first letters of the School of Architecture of Bangkok University. The team collaborates with external partners such as the Ministry of Energy in Thailand, educational institutions and partners from the construction industry.
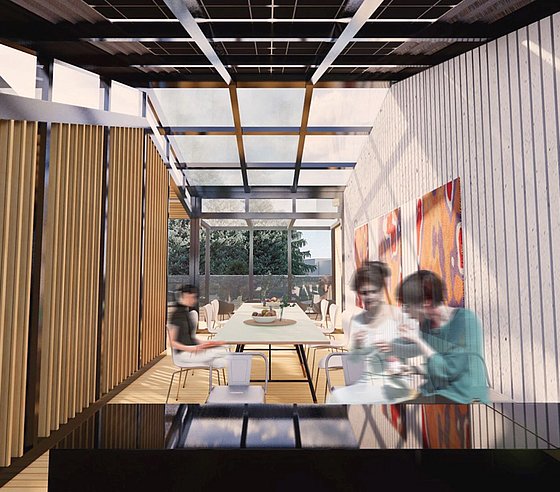
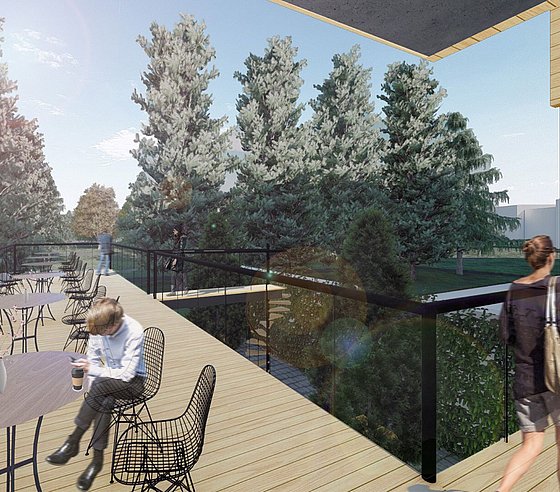
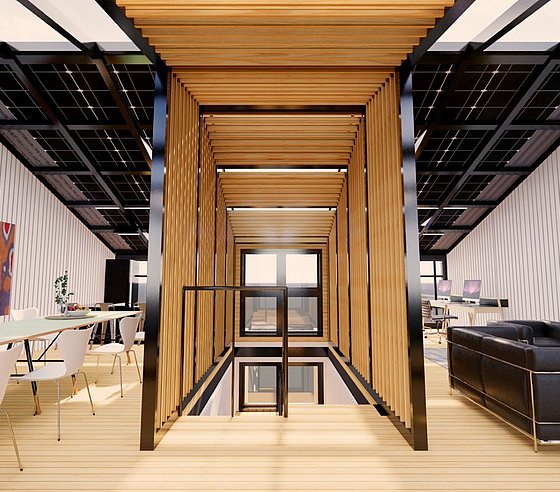
The project

Construction causes about 40 per cent of global CO2 emissions and more than 50 percent of waste. With their project “SAB adaptive living quarter”, the team from Bangkok is tackling this problem. The use of innovative recycled materials is intended to reduce the consumption of resources and raw materials as well as the volume of waste during construction. Using the Bandstrasse in Wuppertal as an example, the team demonstrates a climate-friendly solution for closing gaps between buildings that can be transferred to other cities.
The team also focuses on four key design strategies to improve the comfort and indoor climate of the building:
- Passive solar heat gain
- Internal heat gain
- Solar shading for windows
- Analysis of daylight conditions
The highlight of the design is two innovative recycling materials: ultra-high temperature precession (UHT) waste from milk boxes and beer brewers’ grain waste from beer production with good thermal characteristics. Both are affordable and widely available materials that are used alongside steel, fibre cement board and glass. The milk cartons, or more specifically the contained aluminium, are used for the floor, and the brewer's grains serve as insulation for the roof.
The building façade is made of insulated glass. The winter garden can be used as a sunroom in the transitional seasons to save energy and increase the residents' comfort. A glass staircase opens the view from the playground to the garden behind the house. Vertically arranged slats provide privacy in the flats and sun protection in summer. The photovoltaic modules on the roof are aligned at the optimal angle for the Wuppertal sun and supply the house with solar energy.
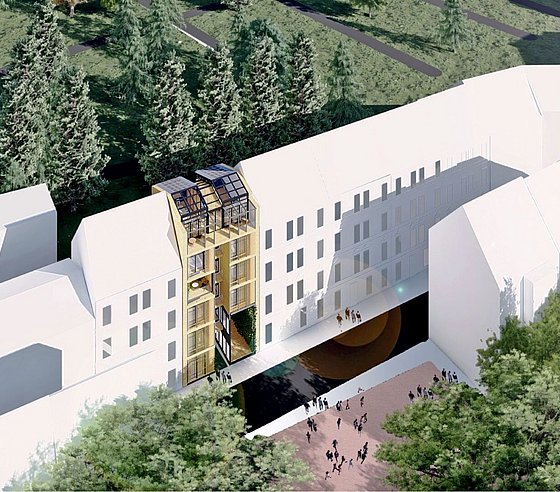
Visualisierung der Design Challenge
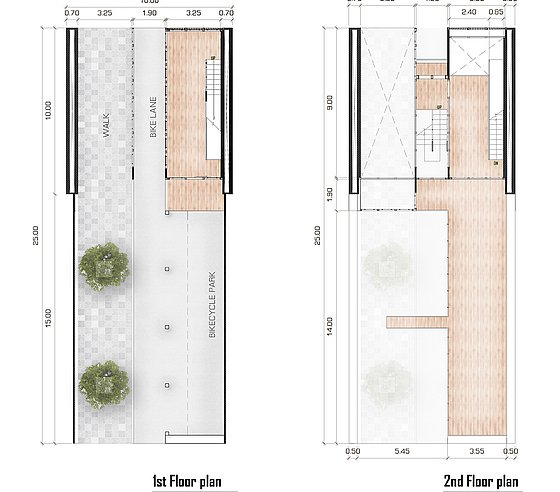
Design Challenge Grundriss 1. und 2. Ebene
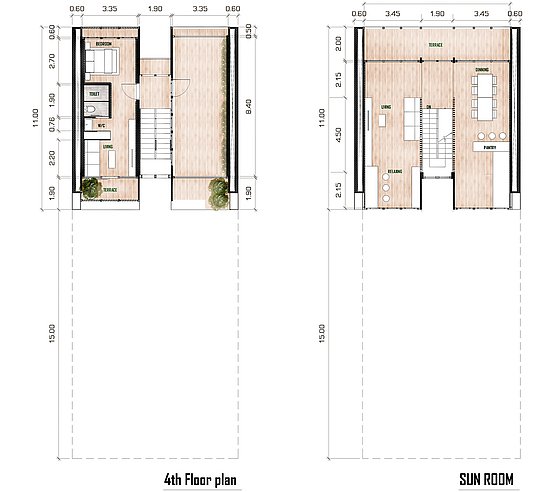
Design Challenge Grundriss 4. und 5. Ebene

