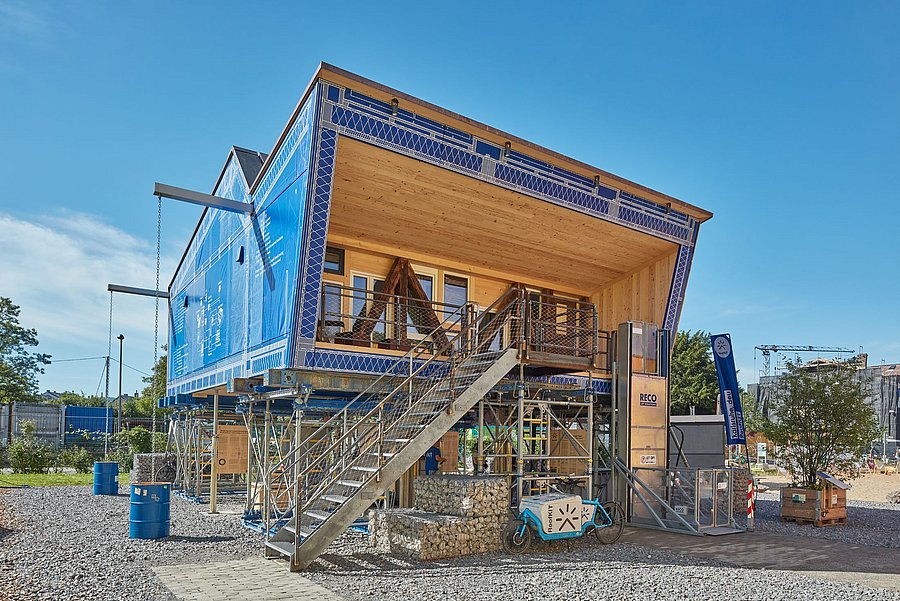The team
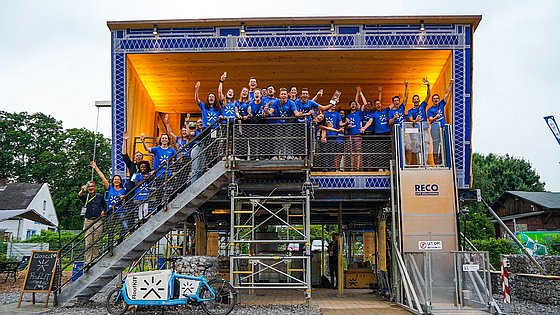
Team RoofKIT
Team RoofKIT describes itself as a collaborative student think-tank. It is made up of architects, engineers and economists from different departments of the Karlsruhe Institute of Technology under the leadership of Prof. Dirk E. Hebel and Prof. Andreas Wagner from the Faculty of Architecture. In addition, the team includes external experts and organisations from Baden-Wuerttemberg such as the Ministry of Food, Rural Areas and Consumer Protection Baden-Württemberg, the Holzbau-Offensive BW, Volkswohnung GmbH as well as architectural and engineering offices.
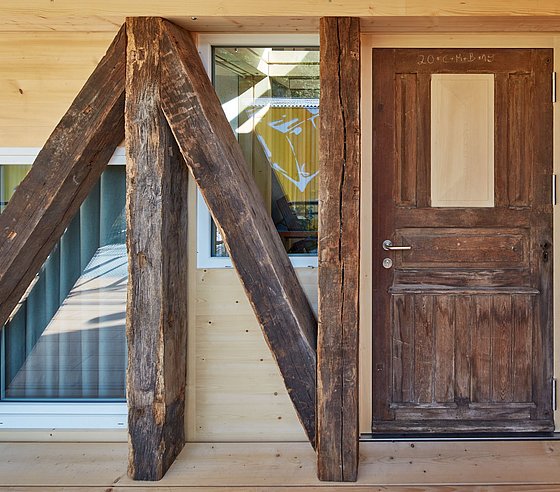
© Sigurd Steinprinz / BUW
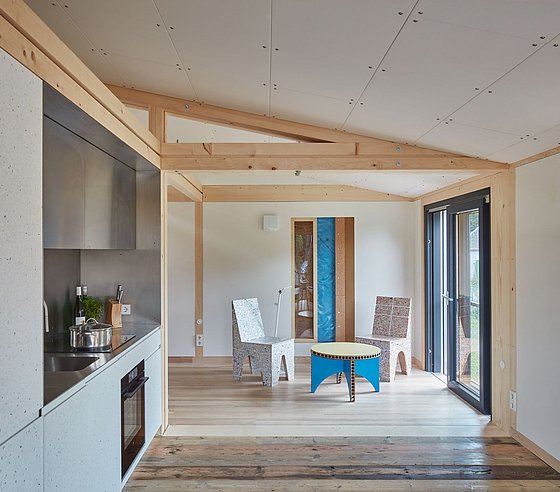
© Sigurd Steinprinz / BUW
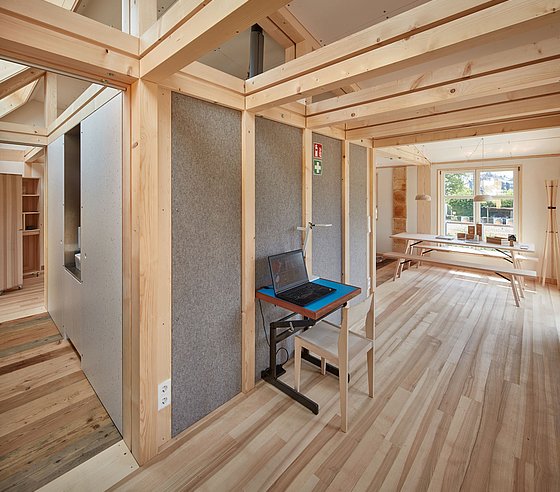
© Sigurd Steinprinz / BUW
The project
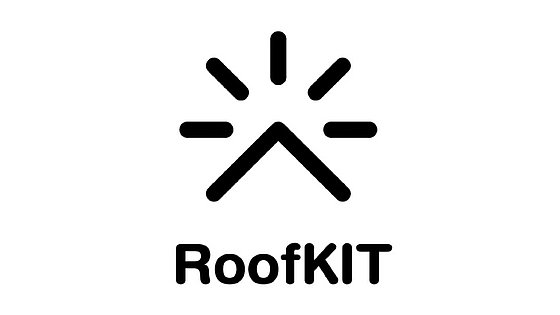
Team RoofKIT will address the urgent questions of the urban energy transition by exploring a gigantic surface resource in our cities: the rooftops. The idea is to design a prototypology, that can find its application anywhere. The core design principles of the renovation of Café ADA in Wuppertal are basedon the following four principles of sustainability.
Ecology. Team RoofKIT tries to use 100% renewable energies for the building. On the one hand, they close energy cycles by using the buildings residue such as organic waste and sewage for energy and heat generation. On the other hand, they harvest solar energy on all possible surfaces as well as on additional solar installations in the backyard like the solar tree. This way of circular thinking is also needed in the construction itself. All joints and connections of the addition will be 100% single originand easily detachable without the usage of any permanent glues, wet sealants and other composite systems.
Economy. By prefabricating the timber modules the construction process will be faster, more efficient and more affordable. Team RoofKIT enables maximum space utilisation by introducing a flexible floorplan and a sharing economy concept in the entire building to reduce the use of private space per person by keeping the communal space generous and using it throughout the day.
Society. The team aspires to have social justice by designing without barriers and introducing an inclusive sharing concept of spaces. Due to modular construction, the living spaces can adapt and grow with the needs of the inhabitants. With this welcoming concept, the team wants to have a social mix as colourful as the Mirke District itself. The aim is to create a diverse community consisting of people of different ages and incomes who can connect through shared spaces to generate togetherness.
Aesthetics. Team RoofKIT proposes the addition of three storeys made up of wood modules, from which both on top will be used for housing. The floor underneath is set back slightly and features aload-bearing wooden structure. Adding
glass elements, big room heights and outdoor space, the situation on the third floor becomes a visible place in the city. Furthermore, this visible gap highlights the ballroom as a symbol of cultural and artistic importance and gives it new space, as the existing program is rearranged to fit a hotel in the area previously occupied by the ballroom.
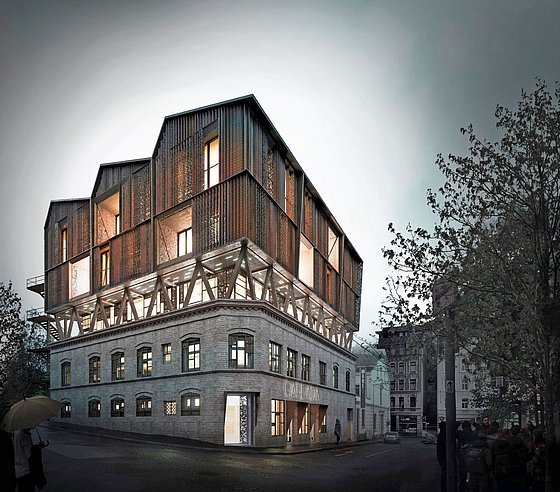
Visualisierung der Design Challenge
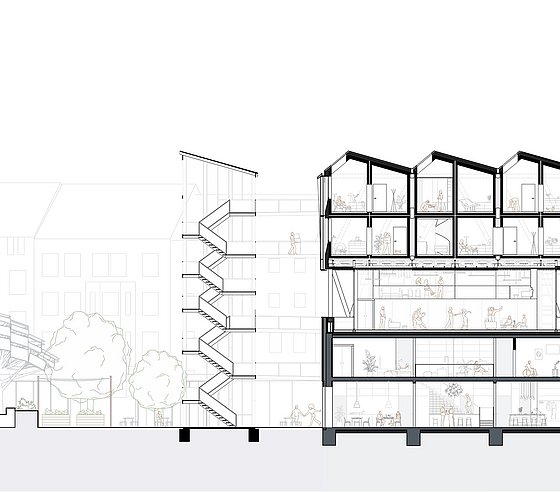
Schnitt der Design Challenge
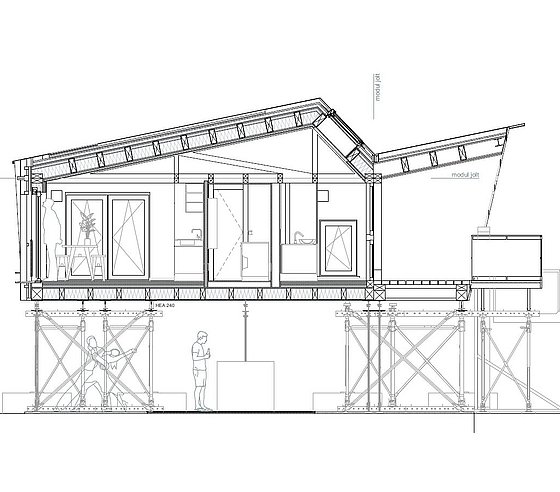
Schnitt der HDU
Virtual tour
contact
Prof. Dirk E. Hebel, Faculty Advisor
Email: hebel[at]roofkit.de
Phone: 0721 608 421 67

