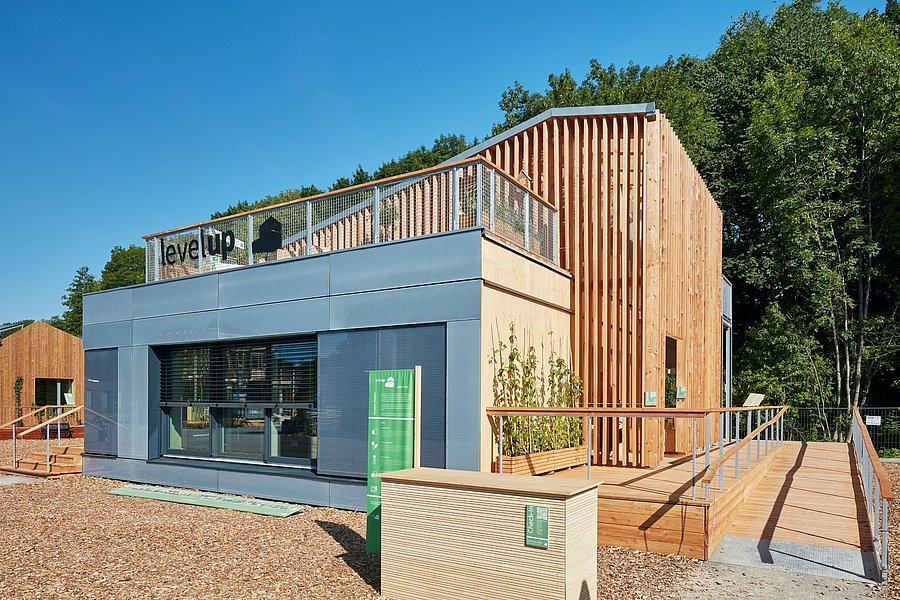The team
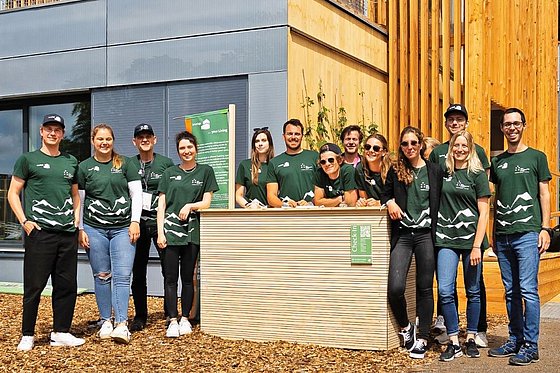
Team levelup
levelup is an interdisciplinary team of students from various courses of study and faculties at the Rosenheim Technical University of Applied Sciences with around 20 advising professors at their side. The team is also supported and sponsored by numerous industry, business, research partners, organisations, and individuals. The university has already participated in the Solar Decathlon Europe 2010 in Madrid, where the team achieved second place in the overall ranking.
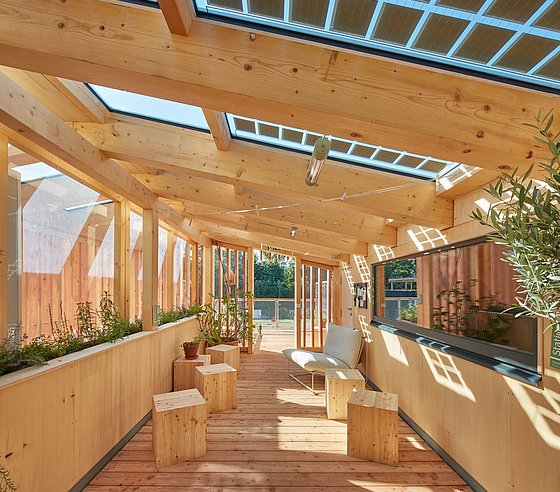
© Sigurd Steinprinz / BUW
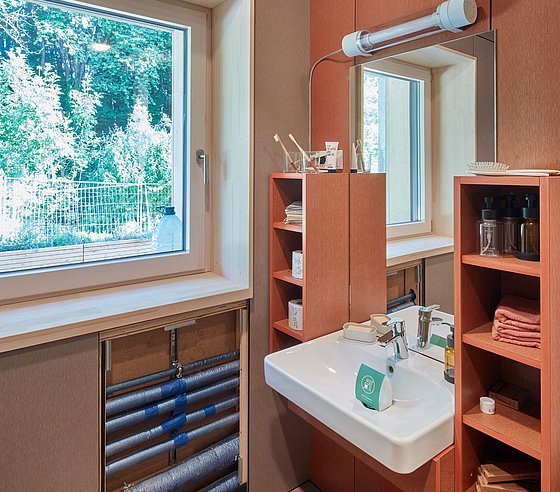
© Sigurd Steinprinz / BUW
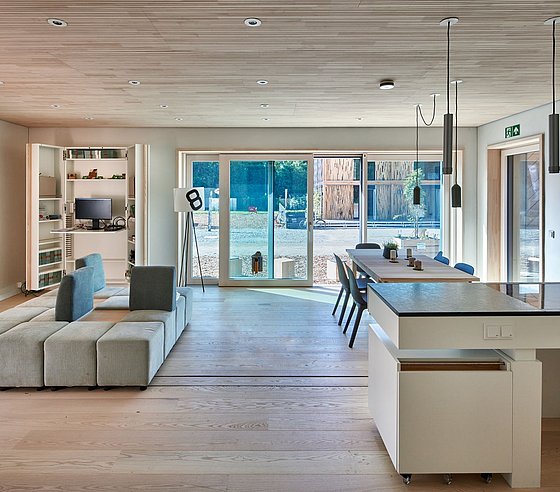
© Sigurd Steinprinz / BUW
The project
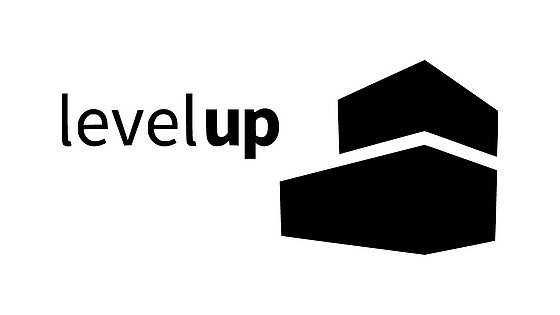
Team levelup is developing renovation measures that include an addition of storeys to an existing building in the Ludwigsfeld district of Nuremberg. These buildings represent typical examples of the majority of building stock built in Germany between the 1950s–70s. The need to renovate these types of buildings is very great because their energy consumption exceeds current standards. At the same time, they are statically suitable for multi-story additions due to their solid supporting structures.
Team levelup stands for modular, flexible addition of storeys in lightweight wood construction, adaptable to almost all buildings constructed between the 1950s to the 70s. The design is based on a modular construction and
a flexible floor plan that can be adapted to the different needs of both residents and the existing building. Prefabricated modules (kitchen, bathroom, staircase core) instandardized sizes help to ensure easy transports, shorten construction times and reduce costs. Variable uses within the modules makes it possible to realize the most diverse floor plans through the flexible connection of rooms and common areas such as roof gardens with greenhouses, loggias, studios and co-working spaces.
The architectural appearance is characterized by a load-bearing structure attached to the courtyardside of the building, which creates a connection between the existing building and the addition of storeys. It also provides barrier-free access via elevator cores and arcades and supports the addition of balconies to the building. On the street side, the architectural image is characterized by photovoltaic (PV) systems integrated into the building, and panel heating systems will be installed on the extant façade as a renovation measure.
Via a façade heating system, the installed PV modules will provide basic temperature control for the building, providing heat in winter and cooling in summer through night-time radiant cooling. A district-heating pump will cover any additional heating support required throughout the winter.
Highly efficient photo-voltaic (PV) modules are to be installed on the roof surfaces of the addition to storeys, which will not only generate electricity but likewise heat and cooling. The greenhouse roof also enables dual use through semi-transparent PV modules. In this way, plus-energy standards are achieved in combination with modern PV façade systems.
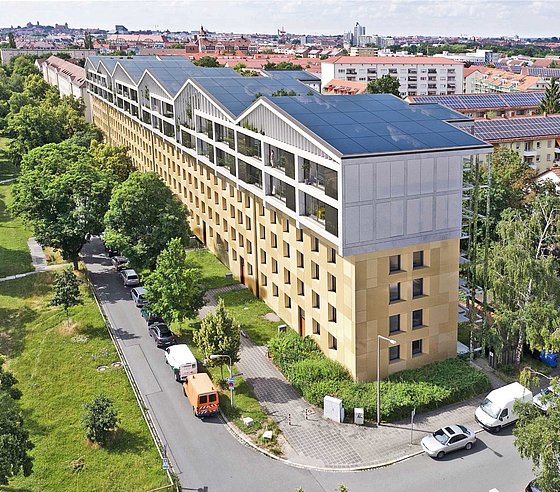
Visualisierung der Design Challenge
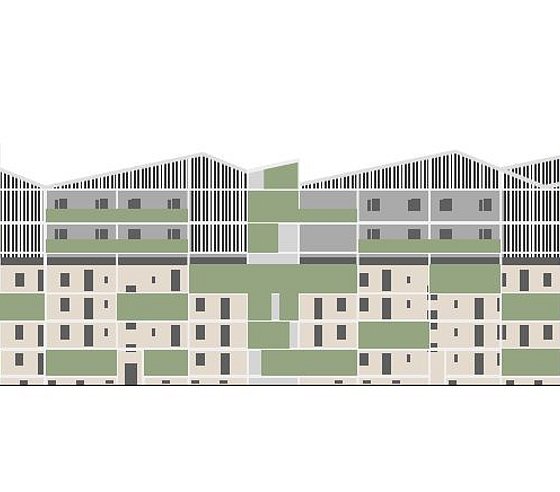
Ansicht der Design Challenge
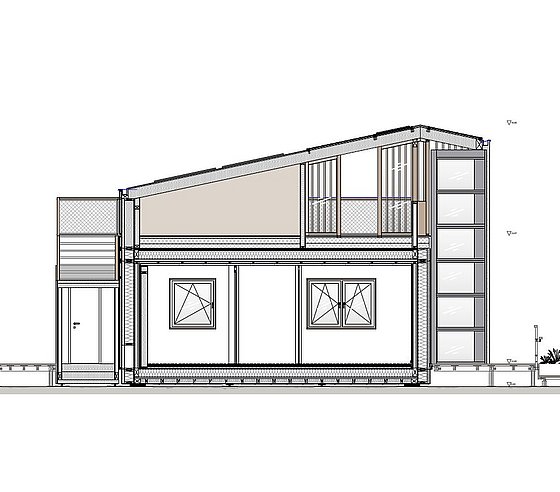
Schnitt der HDU
Virtual tour
contact
Andreas Boschert, Project Manager
Email: andreas.boschert[at]th-rosenheim.de. sde[at]th-rosenheim.de
Phone: 08031 805 2625

