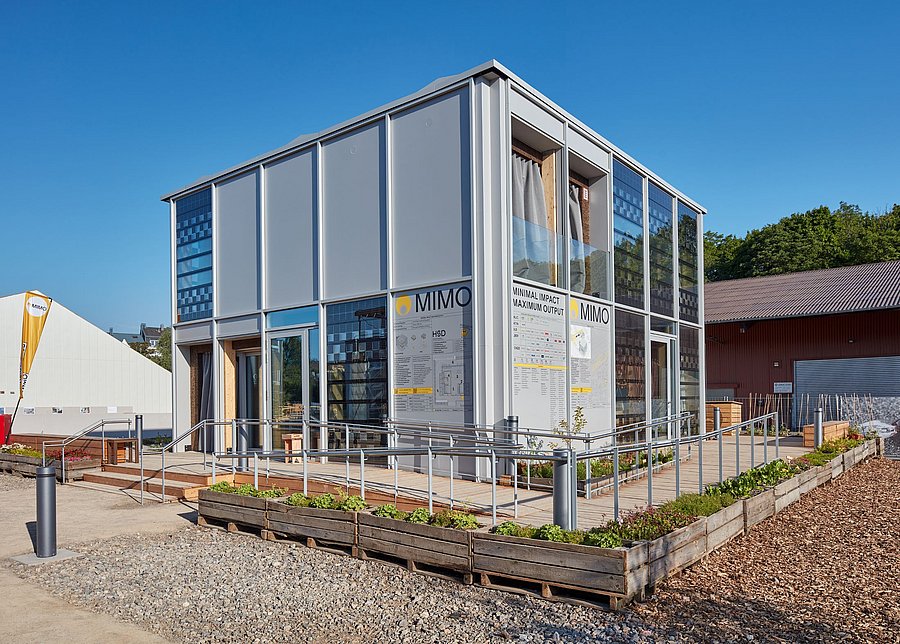The team
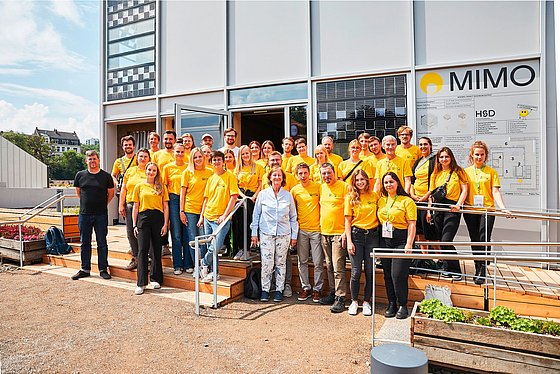
Team MIMO
Six faculties and the Institute for Sustainable Urban Development (In-LUST) are involved in the interdisciplinary team MIMO (Minimal Impact – Maximum Output). The team currently consists of 40 students and nine professors, supported by other professors, academic and student staff, the HSD workshop team, and further partners.
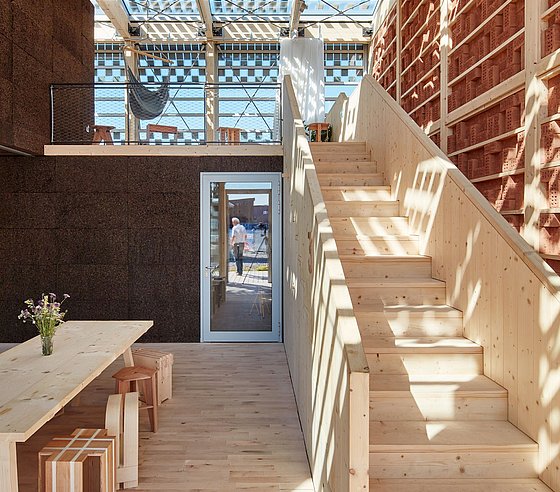
© Sigurd Steinprinz / BUW
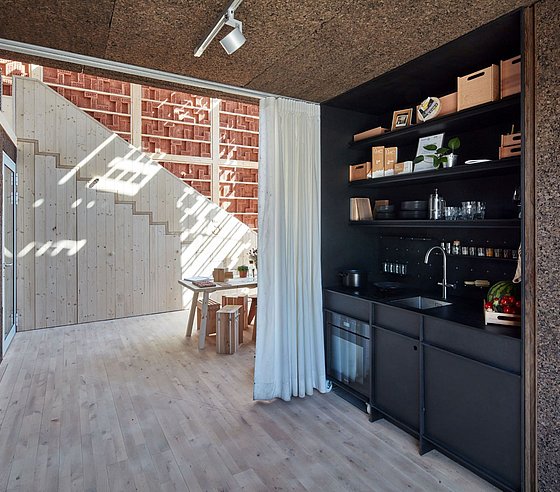
© Sigurd Steinprinz / BUW
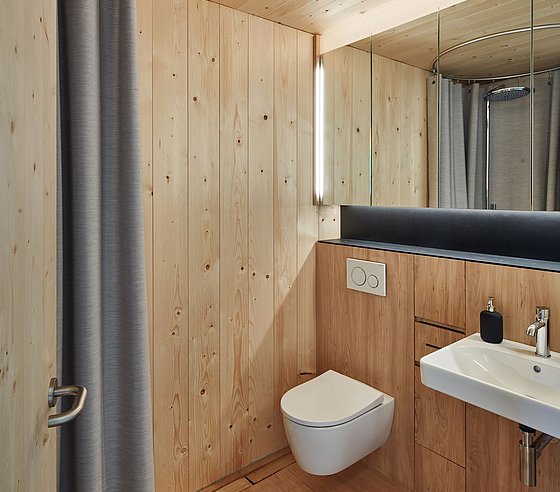
© Sigurd Steinprinz / BUW
The project
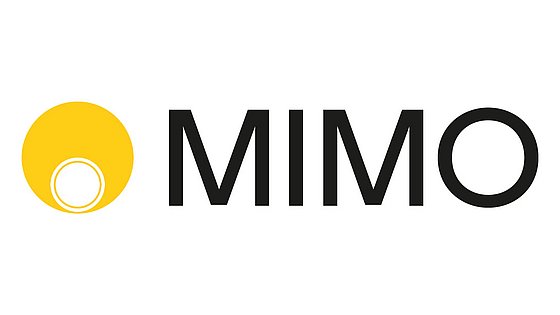
The subject of team MIMO is the cautious renovation and addition of storeys of an existing warehouse in Wuppertal from 1905 which is nowadays used as a catering, dance and event location by the supra-regional known Café ADA. The goal and guiding principle for the redesign of the inventory is therefore above all the aspect of preservation – both preservation of the structural history of the object and preservation of the atmosphere, as this is precisely what visitors appreciate about the ADA.
Team MIMO focuses on its own urban compression, taking into account a visible value for the relationships. It means 15 residential modules in wooden construction for all one to four people. The innovative central energy supply system energiBUS links a heat pump for heat and cold supply with household appliances and ensures energy efficiency in the whole system.
The facade is an elementary part of the design, as it forms a functional shell around the entire structure. The so-called climate shell consists of horizontal glass slats. The house is ventilated with fresh air through the slats. In addition, each slat is fitted with photovoltaic cells and thus generates sustainable energy from solar radiation.
The individual living space is severely restricted in the sense of sufficiency, but the space between the modules should be usable for the community: The coexistence of the relationships will be part of openand community-based living and working relationships as well as a roof terrace.
The roof is shaped specifically to collect rainwater and store it in a cistern. Excess water flows into the natural pond. A semi-public greenhouse will be built on the roof, which will provide the residents with their own vegetables. The roof terrace can be used through all seasons. On cold days, the climateshell closes and the terrace becomes a winter garden. In addition to architectural, procedural and personal challenges, the team has been drawn to include and inspire the people in the neighbourhood about energetic and ecological issues and to enable them to become part of the urban energy transition themselves.
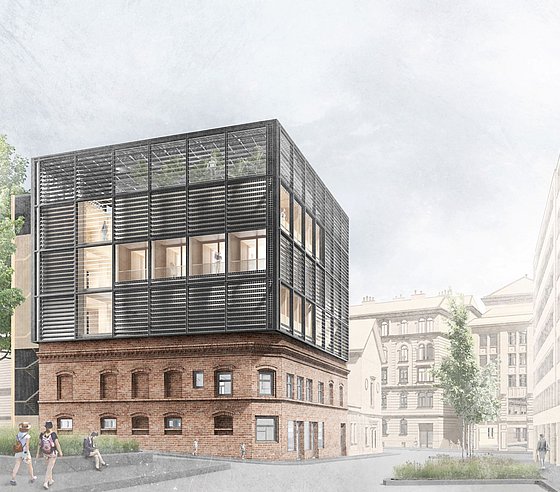
Visualisierung der Design Challenge
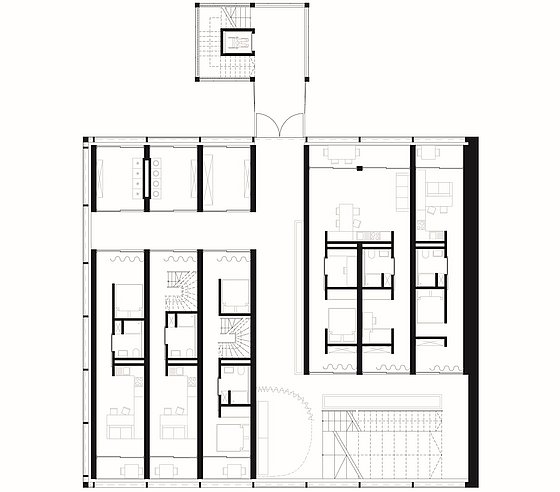
Grundriss der Design Challenge
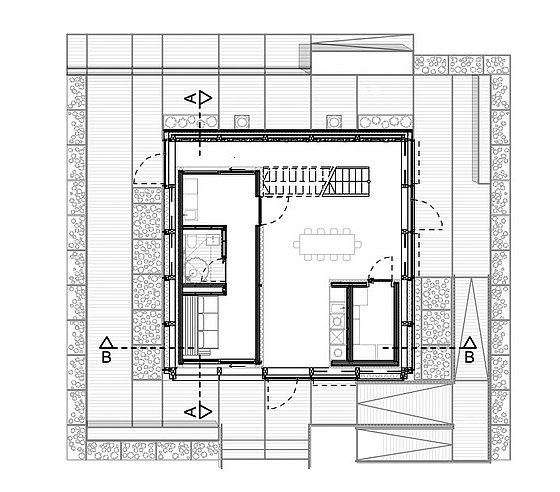
Grundriss der HDU
Virtual tour
contact
Prof. Dr.-Ing. Eike Musall M.Sc.Arch, Faculty Advisor
Email: solardecathlon21[at]hs-duesseldorf.de
Phone: 0211 4351-3027

