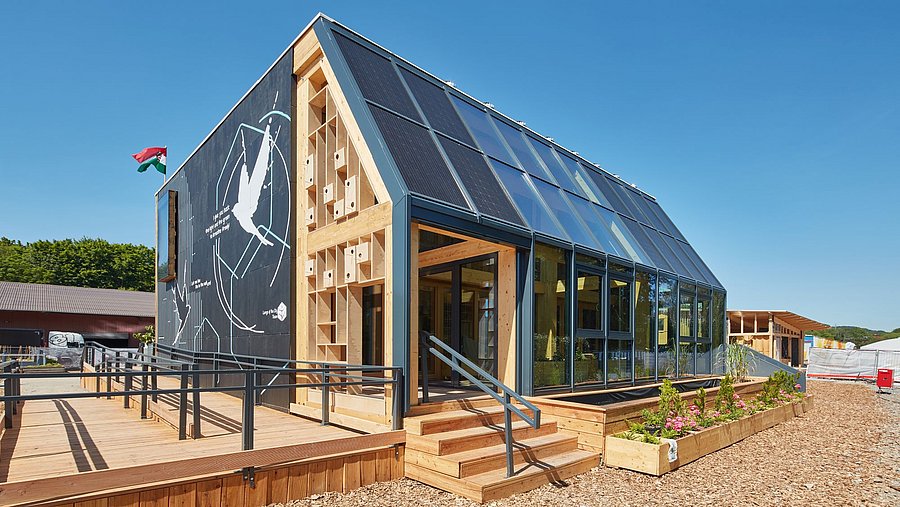The team
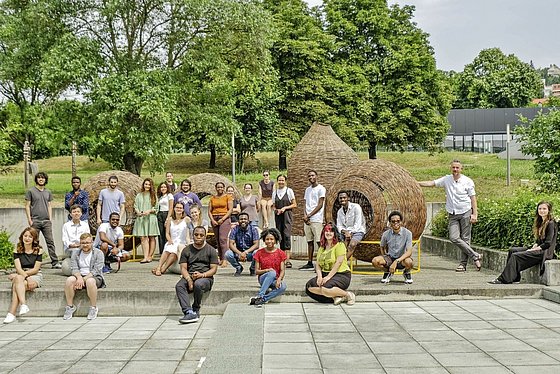
Team Lungs of the City
‘Breathing life back into our cities’ is the motto of the team Lungs of the City. The multidisciplinary team consists of 72 students, PhD students and lecturers from ten countries and twelve disciplines of the University of Pécs. A previous team from the university has already participated in the Solar Decathlon Europe 2019 in Szentendre, Hungary.
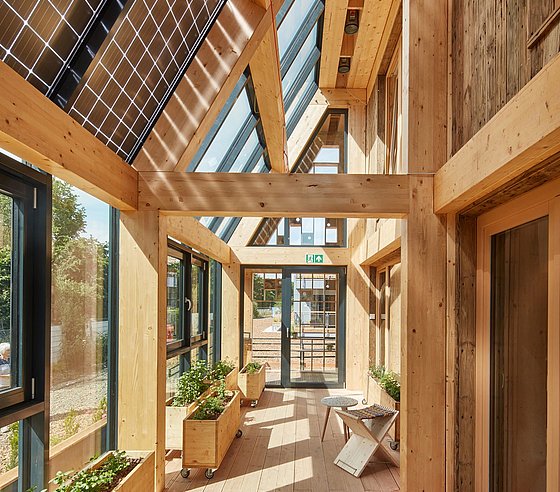
© Sigurd Steinprinz / BUW
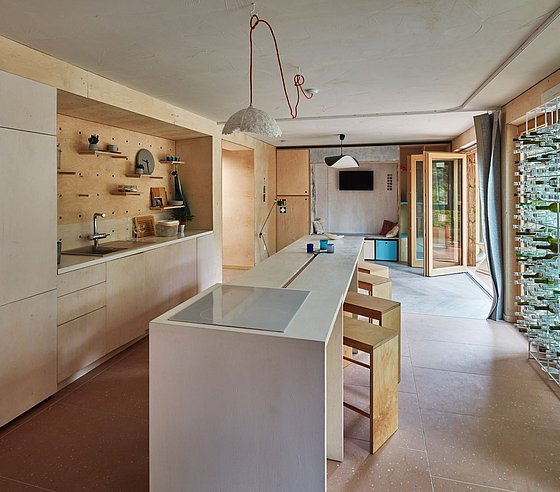
© Sigurd Steinprinz / BUW
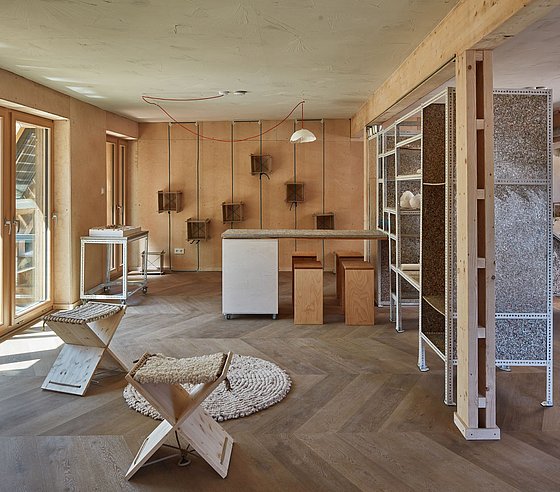
© Sigurd Steinprinz / BUW
The project
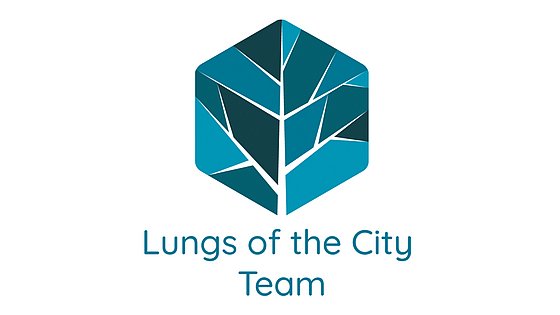
Team Lungs of the City draws attention to the problems of the downtown area of Hungary and presents solutions for urban transformation using the city of Pécs in southern Hungary as an example. For this purpose, they address the gaps between buildings in the residential and service blocks around the city. These spaces have great potential but are currently under utilised and leftfallow, disrupting the urban fabric and aesthetic appeal of the cityscape.
The team has set out to fill these gaps by creating dynamic and healthy living spaces. Their project is called Re Greened Blocks project, abbreviated RGB project.
RGB project = + green energy – emissions x community interaction
The team designed a transitional zone between the heated area and the exterior of the building. This ensures that these spaces are not directly connected, resulting in less heat loss and retained warmth. This also works inversely during the summer to prevent overheating and reduce the need for mechanical cooling systems. To foster the use of passive energy spaces, the building makes use of the natural environment to sustain the energy demands. This is done through the extensive use of greenery, applying sustainable and smart materials, and utilising solar energy. The vegetation aids the overall cooling effect of the building.
The building is compact and airtight to reduce surface area and prevent heat loss during the winter months. Solar panels on the roof and on the façade system allow utilising the sun’s energy, reducing the building's overall energy consumption. From the street, the green façade acts as a filter zone, purifying the air coming into the building by eliminating dust and dirt. The greenery also helps to reduce noise levels. balances out the humidity and provides a small habitat for friendly organisms.
By using recycled, renewed and natural materials in a variety of design elements, both interior and exterior of the building, the amount of energy and new resources can be reduced. The core of the building contains flexible spaces for community collaboration. A rooftop terrace and garden alsomultiply community interaction within the living space. The garden is a multi-functional community space that can be used for meditation, food gardening, art, recreational activities as well as a children's playground.
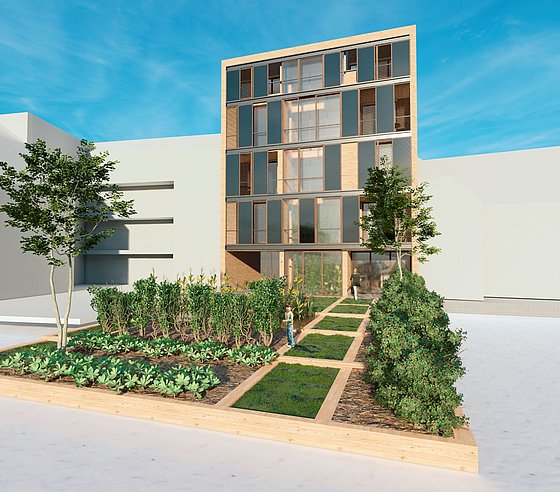
Visualisierung der Design Challenge
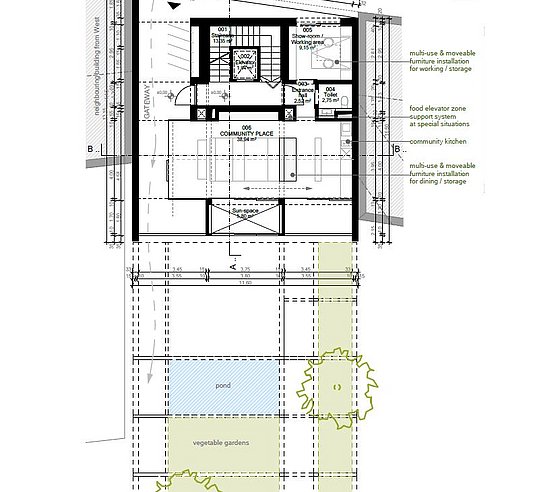
Grundriss der Design Challenge
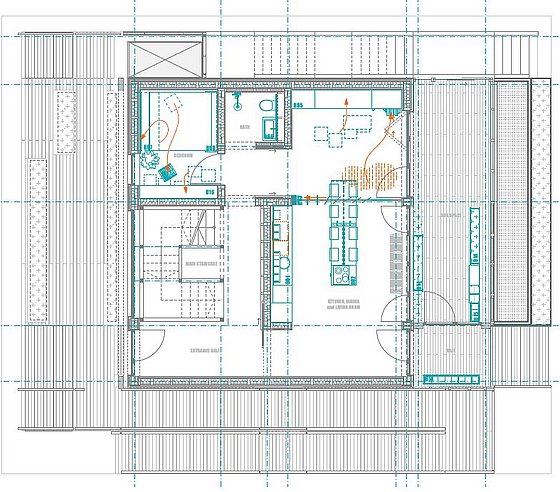
Grundriss der HDU
Virtual tour
contact
Dr. Tamás Kondor, Faculty Advisor
Email: kondor.tamas[at]mik.pte.hu
Phone: +36 630 290 1438
David Ojo, Project Manager
Email: Ojoarchdavid.ojo[at]mik.pte.hu
Phone: +36 630 670 273 8557
Hajnalka Juhász, Project Architect
Email: hjuhasz91[at]gmail.com
Phone: +36 630 271 8087

